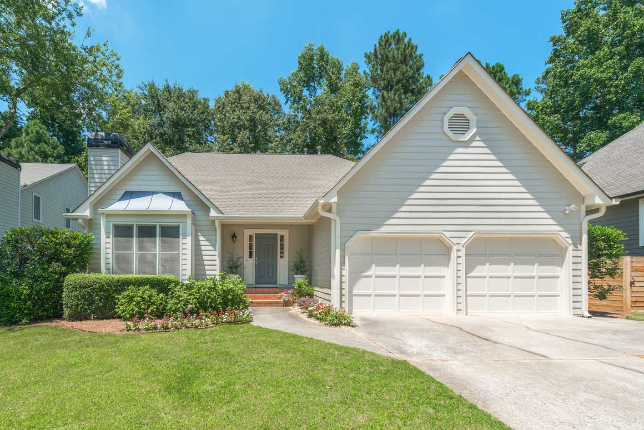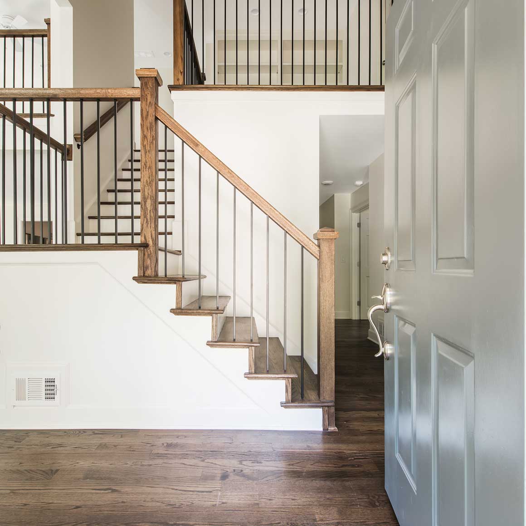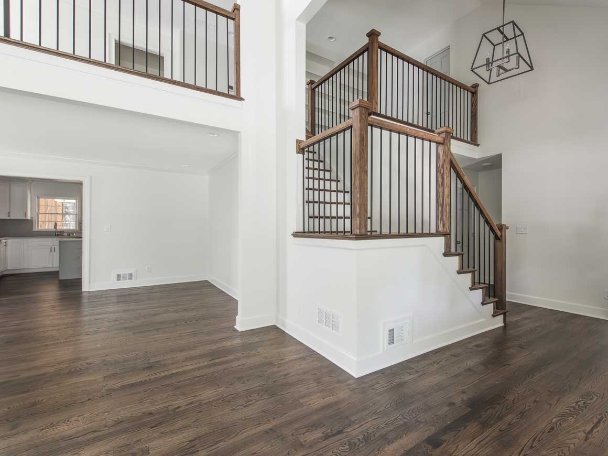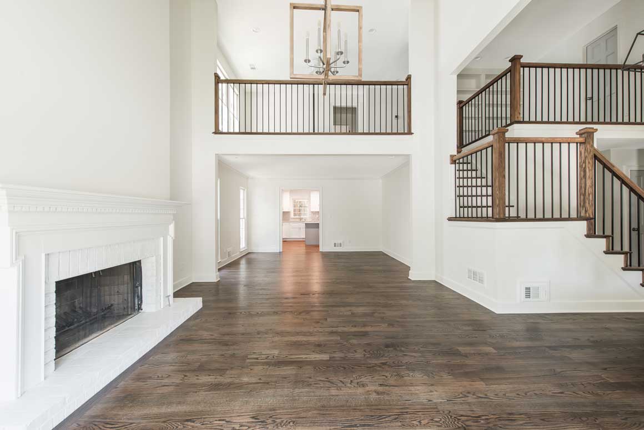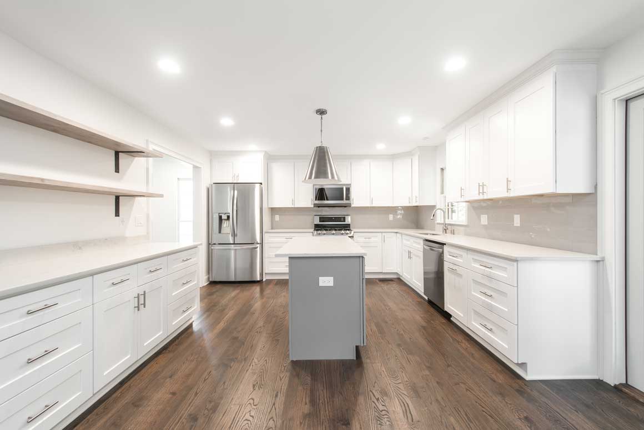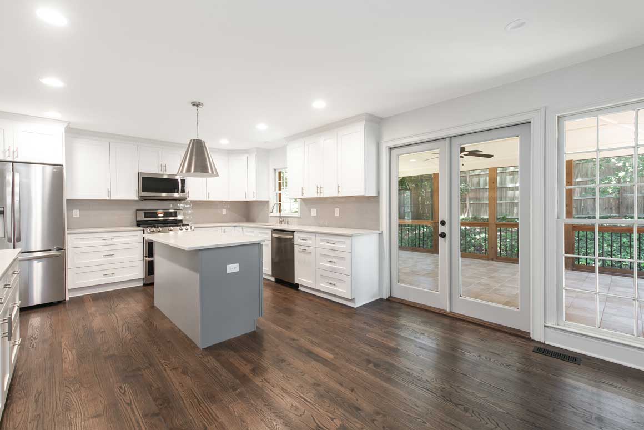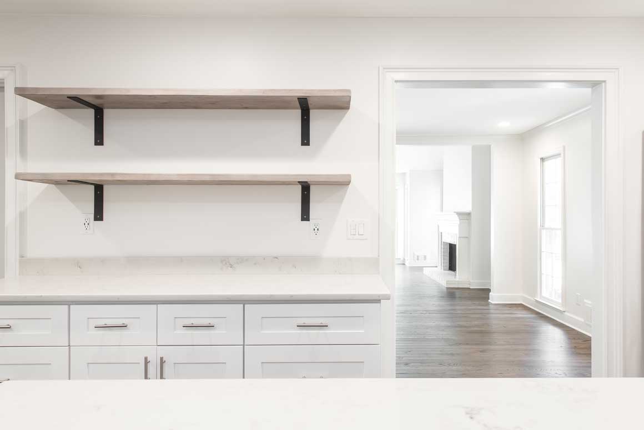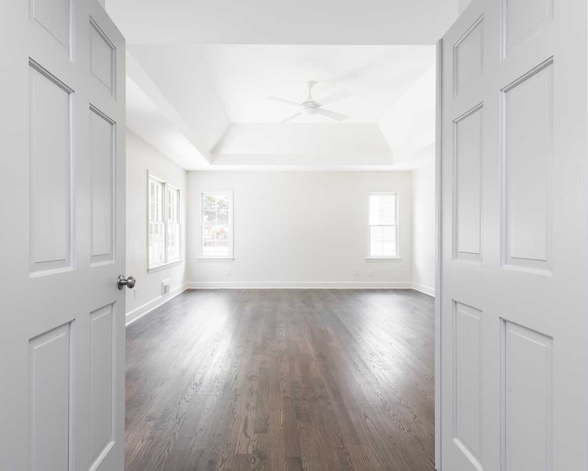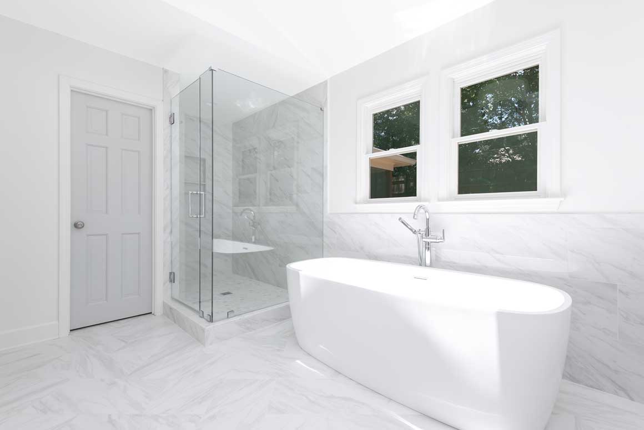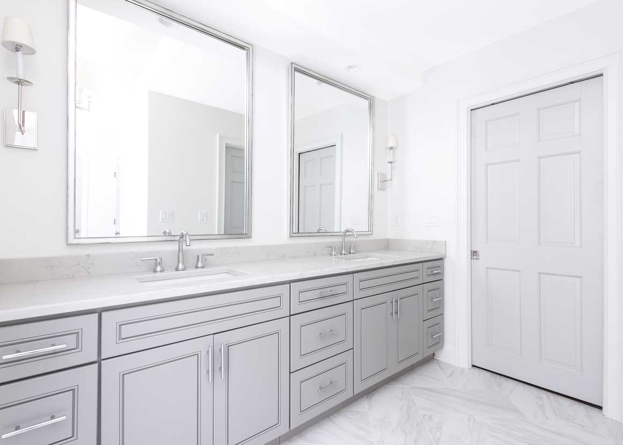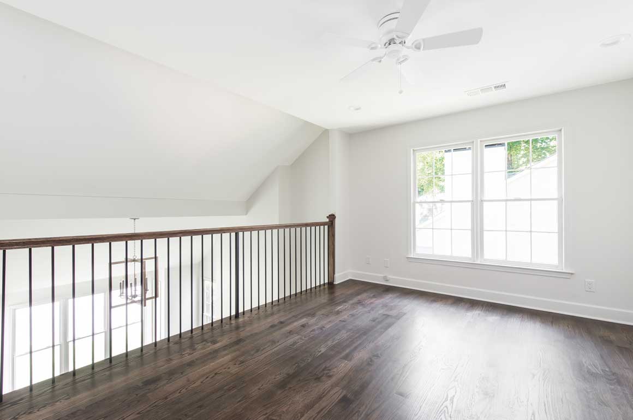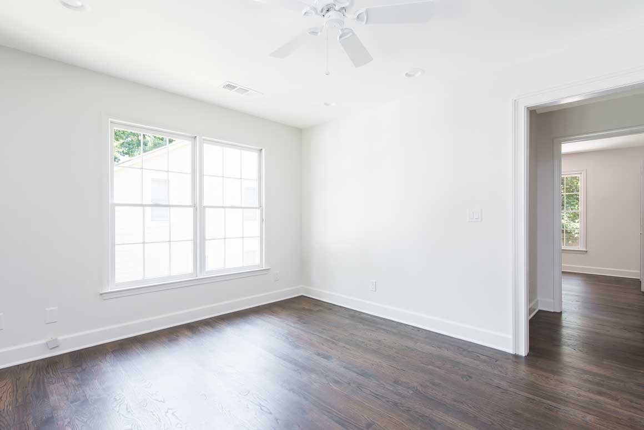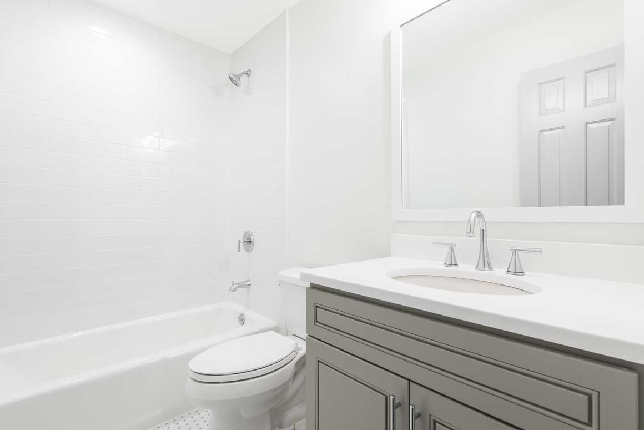Renovation Transformation
Modern sophistication is the theme of this beautifully upgraded Brookhaven property. You will enjoy lush hardwoods throughout, and the open floor plan and high ceilings provide the space you need to relax and entertain. The main level is home to the master bedroom with spa suite that includes great features like walk-in closets, marble tile, and walk-in shower.
Your completely renovated chef’s kitchen is appointed with custom cabinets, an island/breakfast bar, and plenty of room for dining. Generous space in the large laundry room provides the convenience of extra storage. You will love the love loft-like space of the upper level that includes 2 bedrooms, space for an office, and updated bathroom.
Representing This Property
Hello! My name is Christopher Huffer, and I am thrilled to represent this lovely property in Brookhaven, Georgia!

Get in Touch
Christopher Huffer, Realtor
Cell: 770-580-3356
Office: 404-261-6300
Christopher@ChristopherHuffer.com
The Main Level
Gourmet Chef’s Kitchen
Master Suite
The Details
1074 Oakland Trace is listed for $587,500 in the Club Trace neighborhood in Brookhaven, Georgia. No detail was missed in this fully renovated home.
Second Floor
Upstairs you’ll find a loft space with built-in bookcases, 2 more bedrooms, and another bathroom.
Close to Everything
Enjoy all of Brookhaven’s conveniences when you move to Club Trace. Adjacent to Historic Brookhaven, 1074 Oakland Trace is minutes from Buckhead, Sandy Springs, the Perimeter, and Oglethorpe University.
There are many shopping options including Town Brookhaven, Costco, Cambridge Square, and Peachtree Station where you can shop at Whole Foods. You will also be delighted by the outdoor recreation and green spaces Brookhaven provides in Brookhaven Park and Blackburn Park.
Want to Learn More?
Office: 404-261-6300 | Cell: 770-580-3356
Christopher@ChristopherHuffer.com
